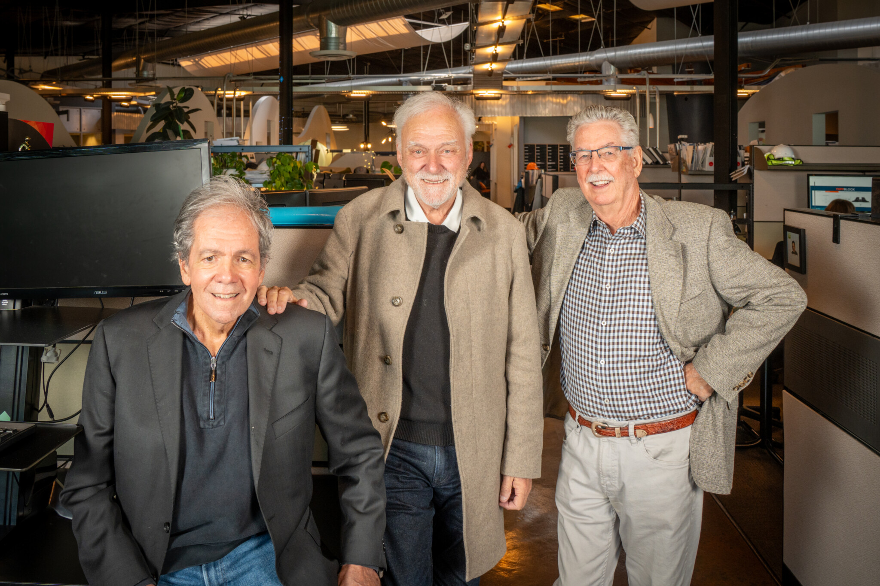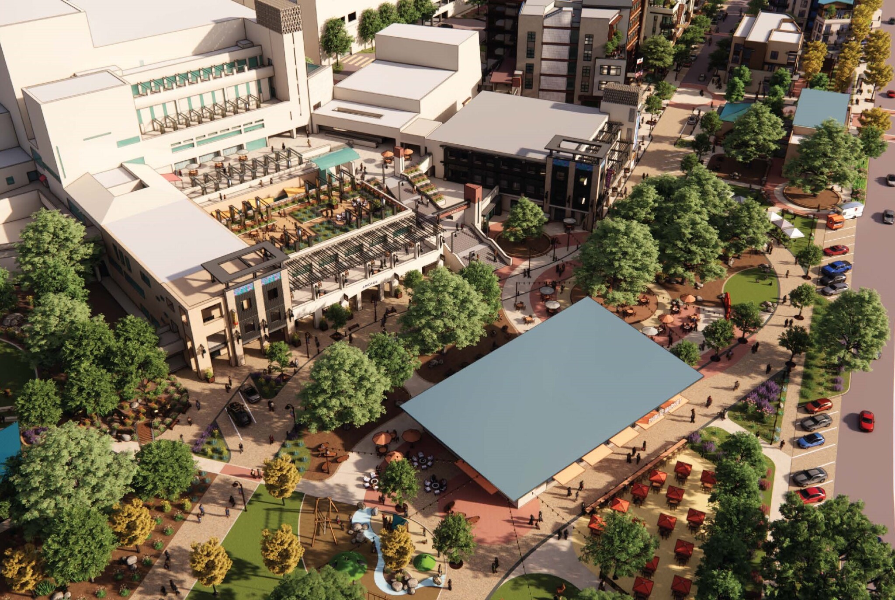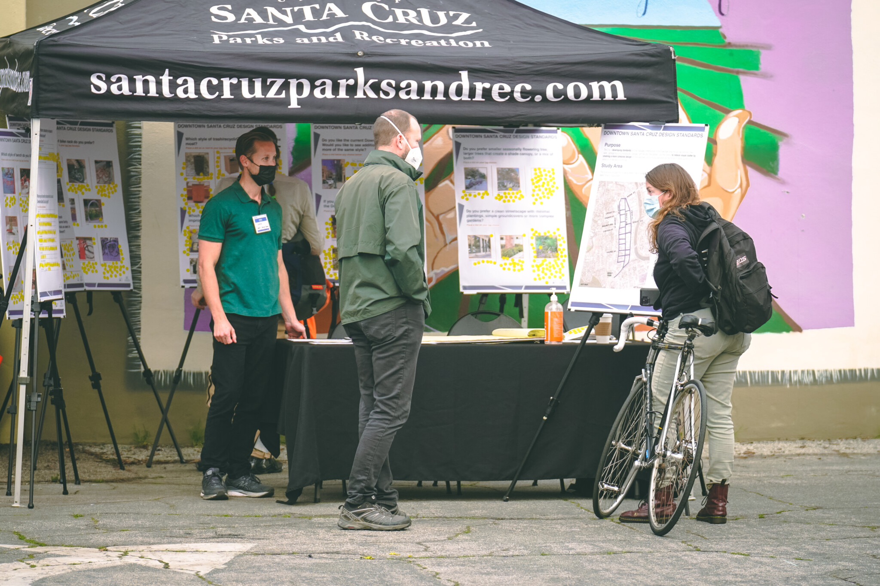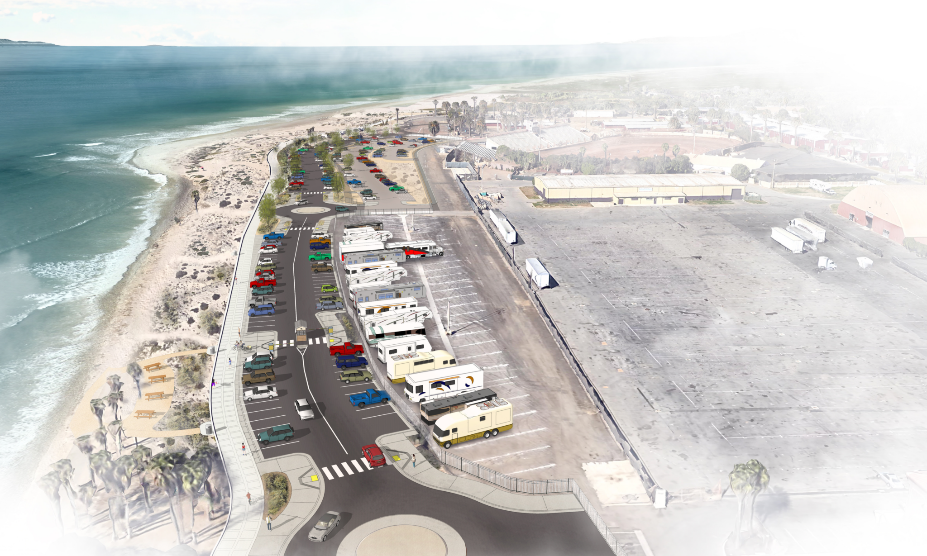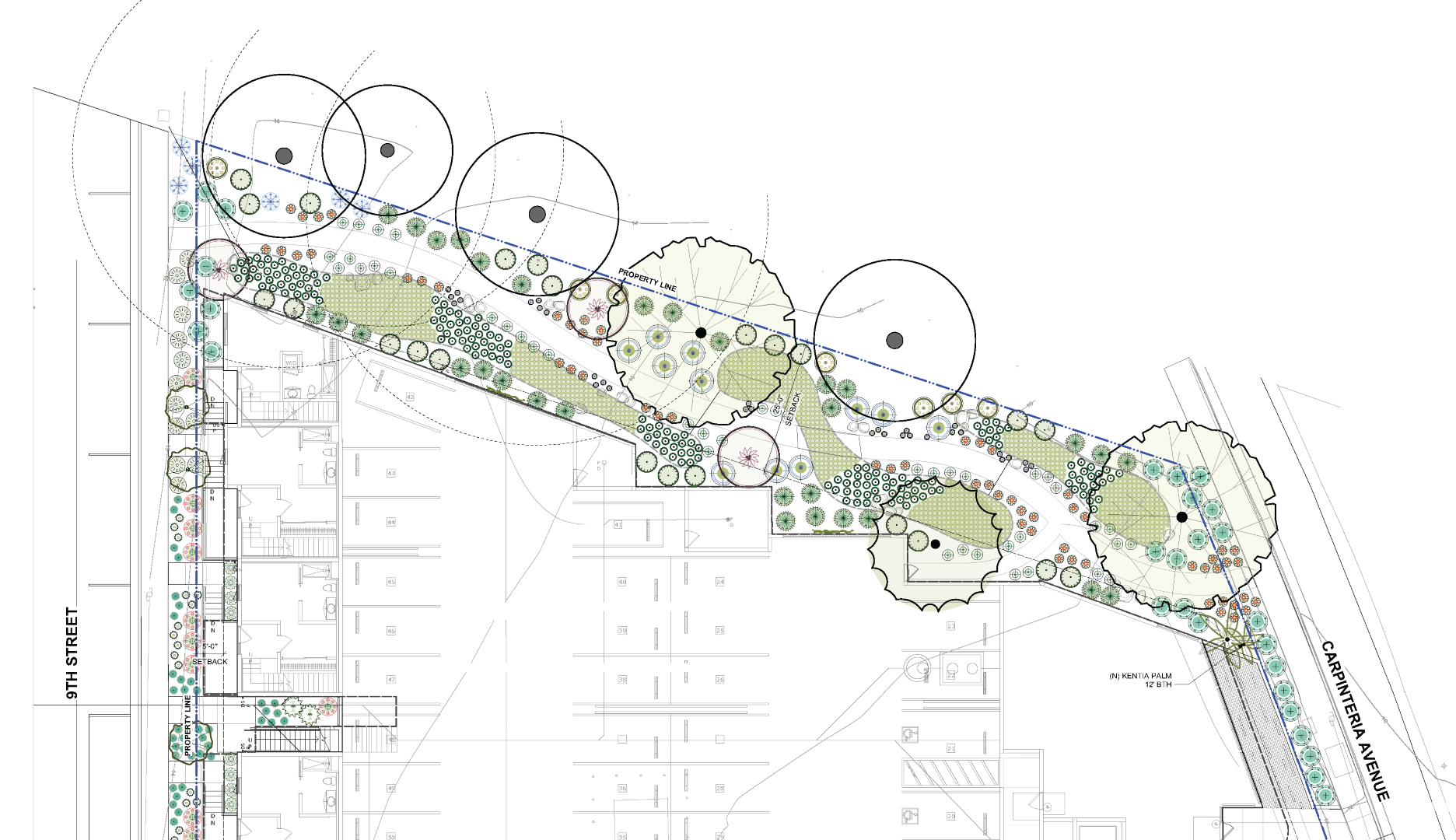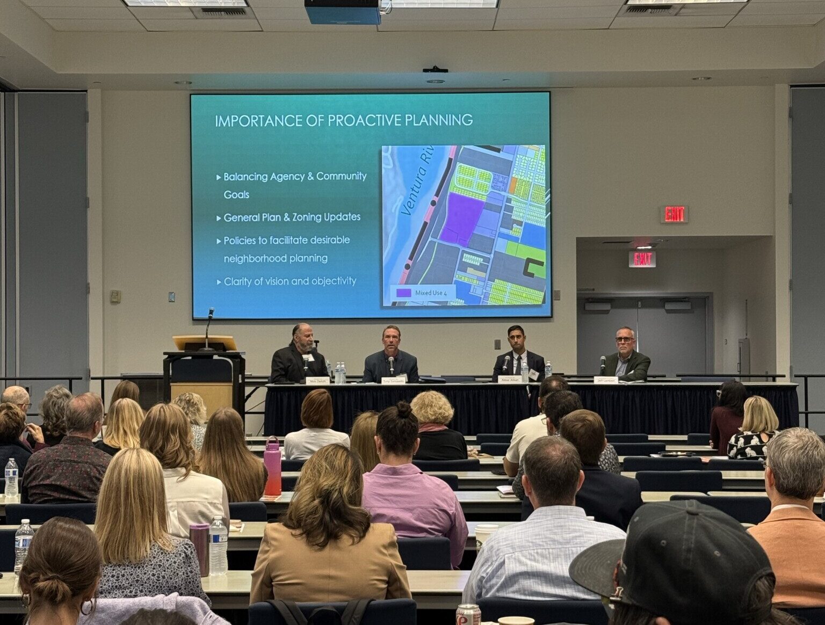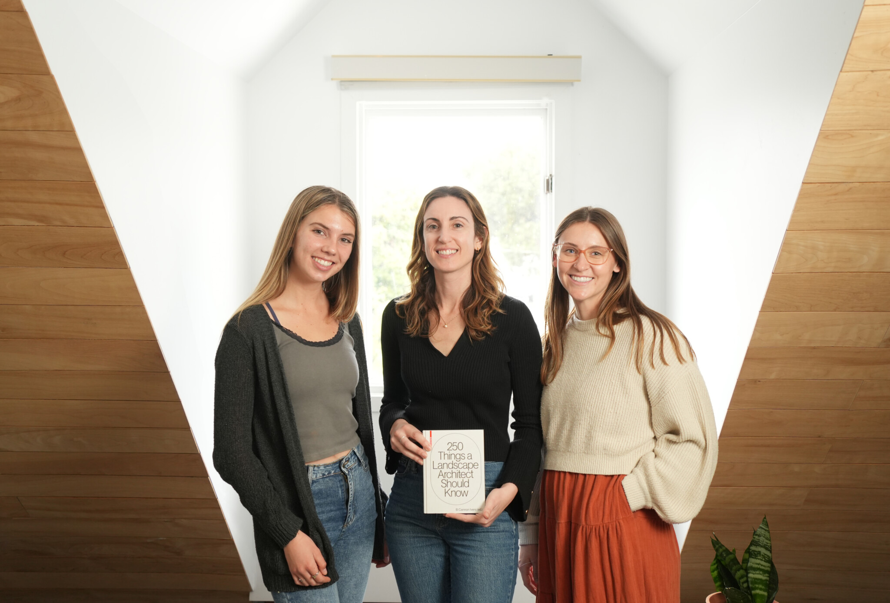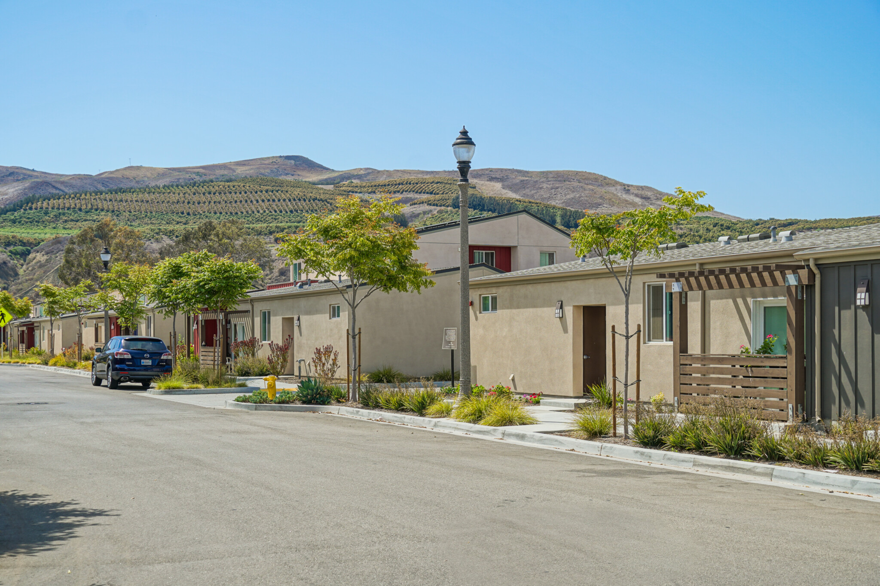Architects Team Up to Brainstorm a New Downtown Corridor
From the Santa Barbara Independent: http://www.independent.com/news/2017/oct/26/redrawing-future-state-street/
Thursday, October 26, 2017
With the retail future of State Street morphing into a major campaign issue, Santa Barbara City Councilmember Randy Rowse enlisted about 60 area architects to do what they do best — devise big plans for other people’s property.
This past Saturday, nine teams assembled at the Louise Lowry Davis Center and spent all day trying to reimagine what State Street could look like from Gutierrez to Sola streets if housing were allowed to be built downtown. City Hall provided the space free of charge; enough architects volunteered their services that an extra room was required. Had they charged for their time, it would have cost $100,000. “It was like Santa Claus’s elves on Christmas Eve,” said Rowse afterward. “I was back-on-my-heels impressed.”
Before putting pencils to paper, the architects had been prepped: A couple of prominent commercial real estate brokers warned them some property owners would rather let their real estate lie empty and fallow than make the investment — and endure the red tape — needed to make their square footage attractive to new tenants.
Each team took a two-block stretch around State Street extending from Chapala to Anacapa. Some plans were singular: Perhaps the vast, empty Macy’s space could be occupied by UCSB; students would definitely bring life to the street. Perhaps the 99 Cents Only store, another team wondered, could be reimagined as a single-room occupancy hotel to complement the Faulding as a place where people otherwise on the street might go. Most involved agreed the system of historic paseos that run parallel and perpendicular to State lent themselves to defining visual patterns.
Others talked of blocking off State Street, parts of State, or, more particularly, the streets leading into De la Guerra Plaza, and making the plaza pedestrian-only with sidewalk cafés. Others talked micro, about the need for some shop owners to get new awnings and for City Hall to allow brighter paint colors on paseo walls. Other architects advised caution: Don’t wage gratuitous battles with the palette of designs acceptable to the Historic Landmarks Commission. One architect said a city commissar told him after Saturday’s architectural jam session: “You’re wet behind the ears. Did you just graduate from college?”
The real issue, however, was not so much visual “spring cleaning,” as one architect put it — it was housing. How can City Hall modify its rules and regulations to promote housing? What incentives are necessary to entice otherwise recalcitrant property owners to invest in housing? Some architectural warhorses, such as Detlev Peikert, suggested that existing parking lots offer prime development opportunities. Peikert’s crew designed plans to drastically reconfigure the Victoria Court parking lot. By moving all the spaces into the center of the lot and installing stacked robotic parking lifts, enough peripheral space could be freed up to accommodate about 90 units of housing, five stories high. Peikert is currently working with a developer to explore such an approach.
During recent City Council and mayoral forums, most candidates agreed downtown is in sore need of serious help and that housing is part of the answer. Breaking into mainstream lingo now is an architect/planner buzzword: “decoupling.” Housing and parking have long been “coupled” in traditional planning codes. For housing to happen downtown, they will have to be “decoupled,” meaning no parking — a major expense — would be required of developers building housing. Downtown parking garages could be used instead.
The city’s new zoning ordinance, passed just months ago, might prove problematic, as it requires a certain amount of open space per unit. That, too, could be space and cost prohibitive. For housing on State Street to make a difference, the architects agreed — and some city planners too — there needs to be a lot of it. According to Peikert, who designs affordable housing projects, there need to be at least 1,500 units. According to a city planner, at least 100 units per block. That’s a lot. That’s different. But for the architects involved in last Saturday’s “charrette,” it’s just a start.

