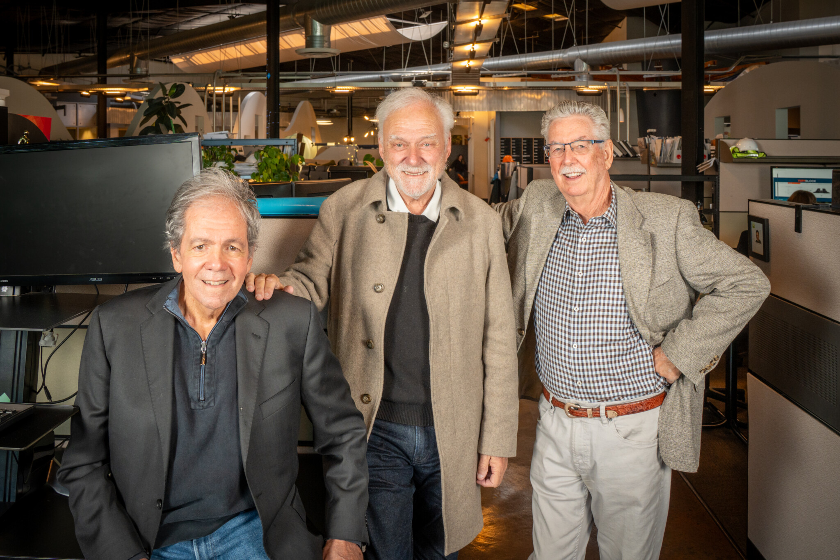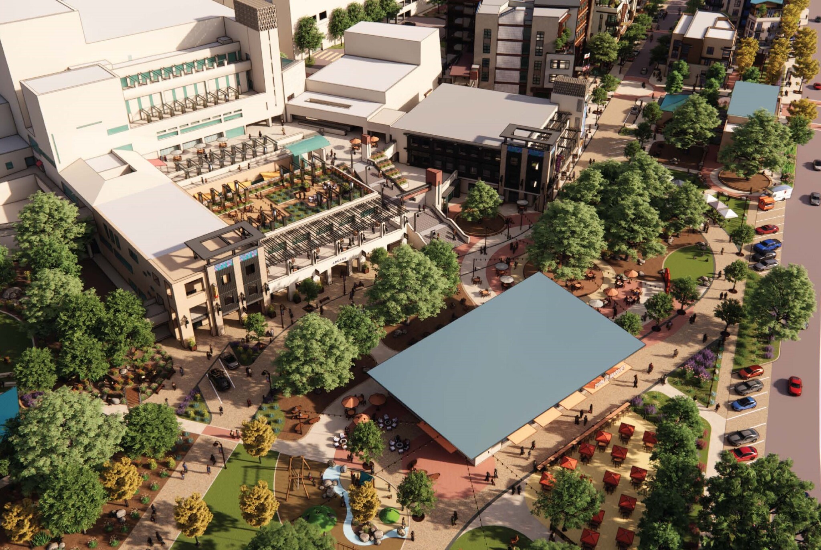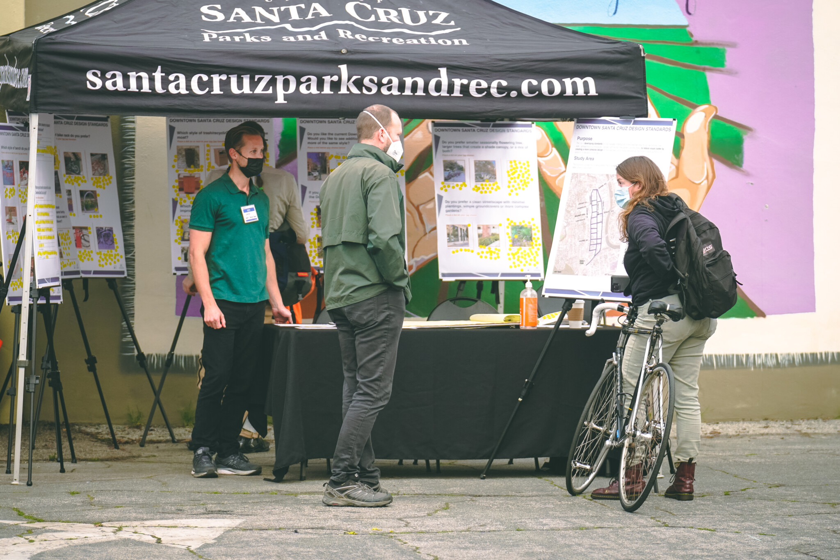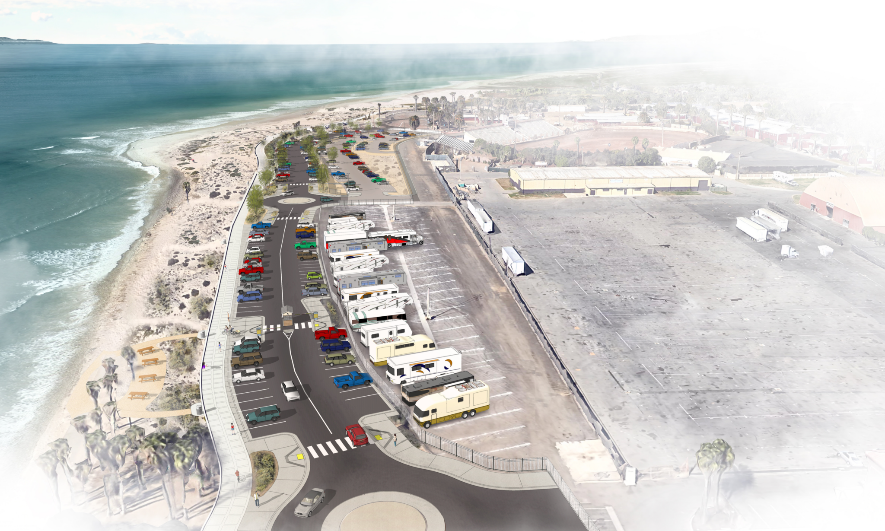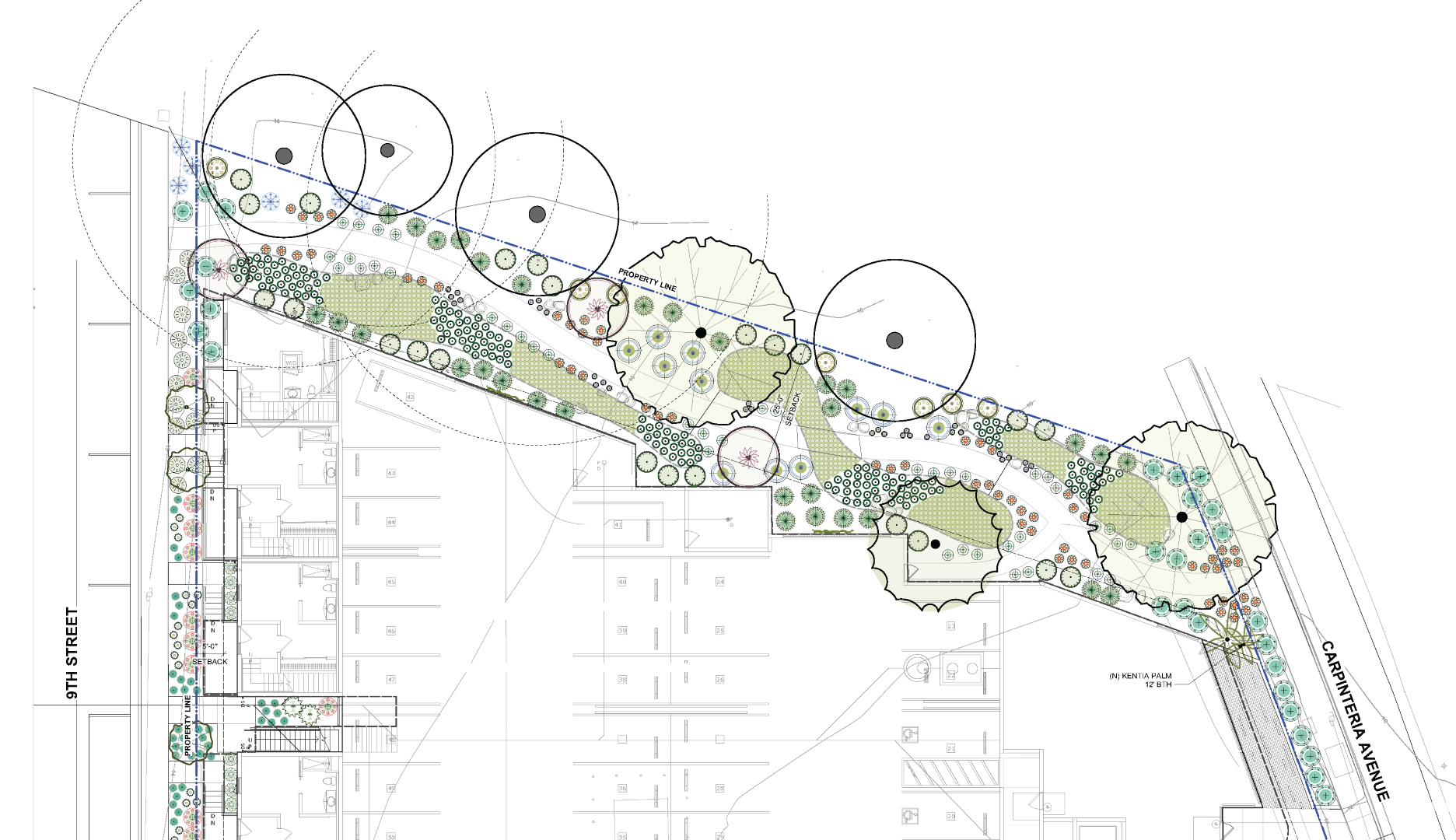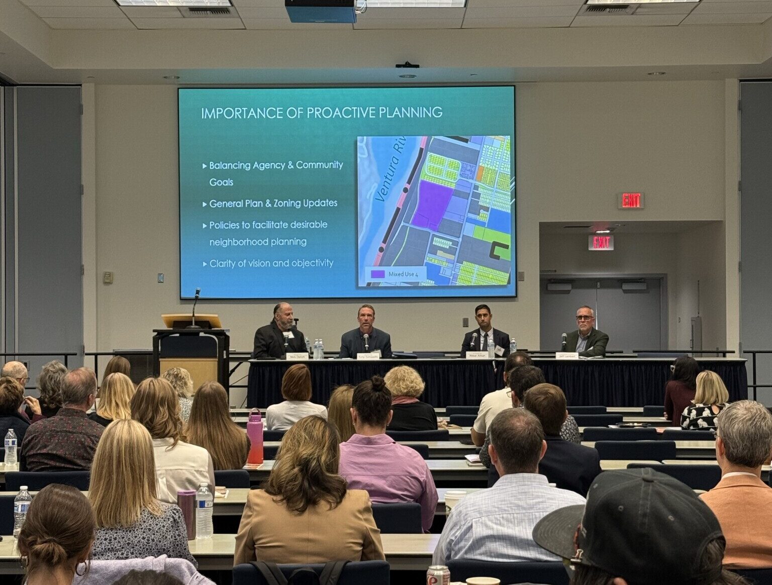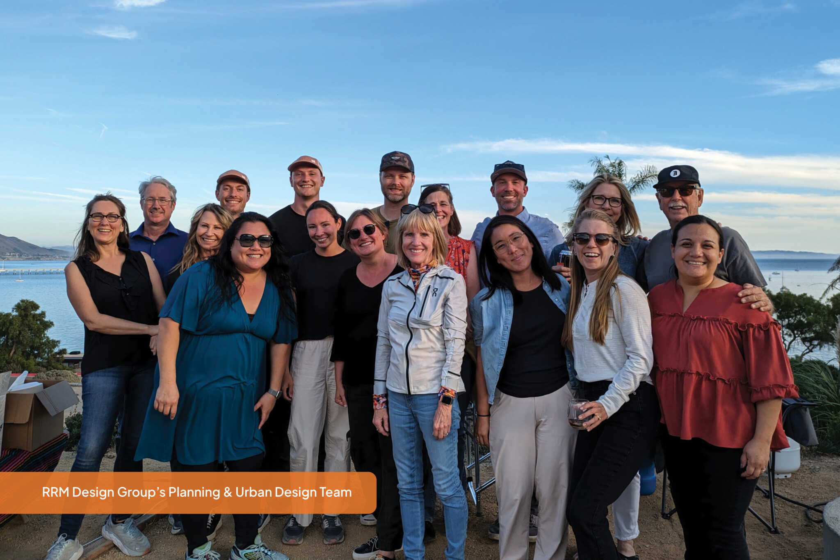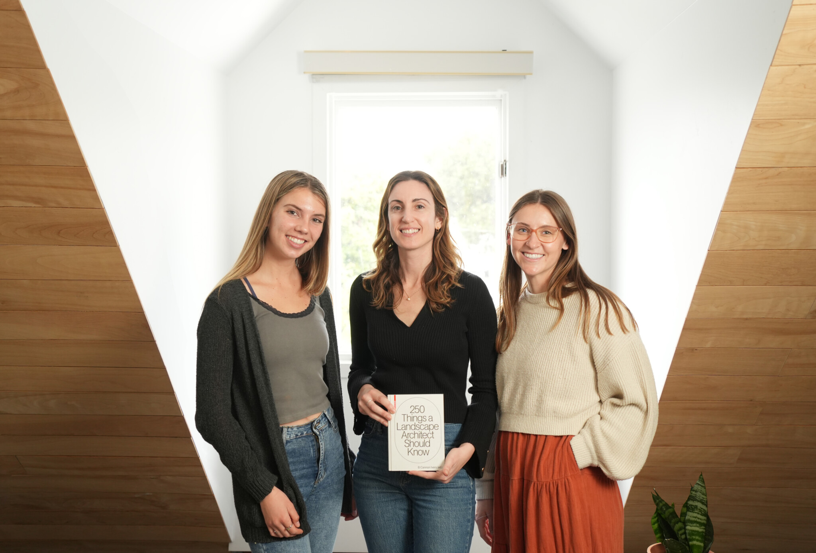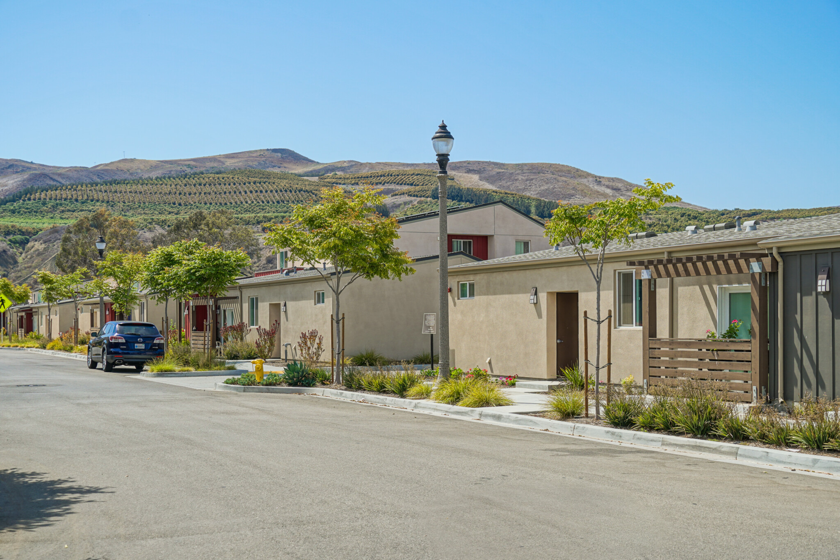Newport Local News:
A plan to unify West Newport with cohesive street and sidewalk elements is in the works and the Parks, Beaches and Recreation Commission weighed in on the design this week.
Staff presented the West Newport Mesa Streetscape Master Plan to PBR on Tuesday and asked for feedback from the commissioners.
“I think this is terrific, Commissioner Walt Howald said. “To my knowledge, this is the first time this section of Newport Beach has really been addressed.”
West Newport is defined as the area between Monrovia and Superior avenues and 15th and 16th streets. This area of the city is in need of attention, several commissioners pointed out.
The plan still needs final approval by the Planning Commission and City Council.
There is a need to create a more cohesive character for the neighborhood, explained Deputy Community Development Director Brenda Wisneski. The aim is to make the area more walkable and bike friendly.
The plan covers trees, shrubs, sidewalk width and placement, medians, signage, furnishings, and more.
The master plan will be a guide for future public and private projects, Wisneski emphasized.
There was some brief discussion about how undergrounding utilities fits into the plan, but that’s a bigger issue than what the plan covers and is a huge undertaking, pointed out Brian Hannegan, an associate with RRM Design Group, the firm working on the plan.
They are also working on cost estimates, which is difficult to nail down because there are so many moving parts, Hannegan said. It ranges approximately from $1.5 to $2 million depending on the intensity of the improvement, he estimated.
Commissioners also commented on private and public partnerships for future projects and design of the benches.
For more information, visit the project webpage.

