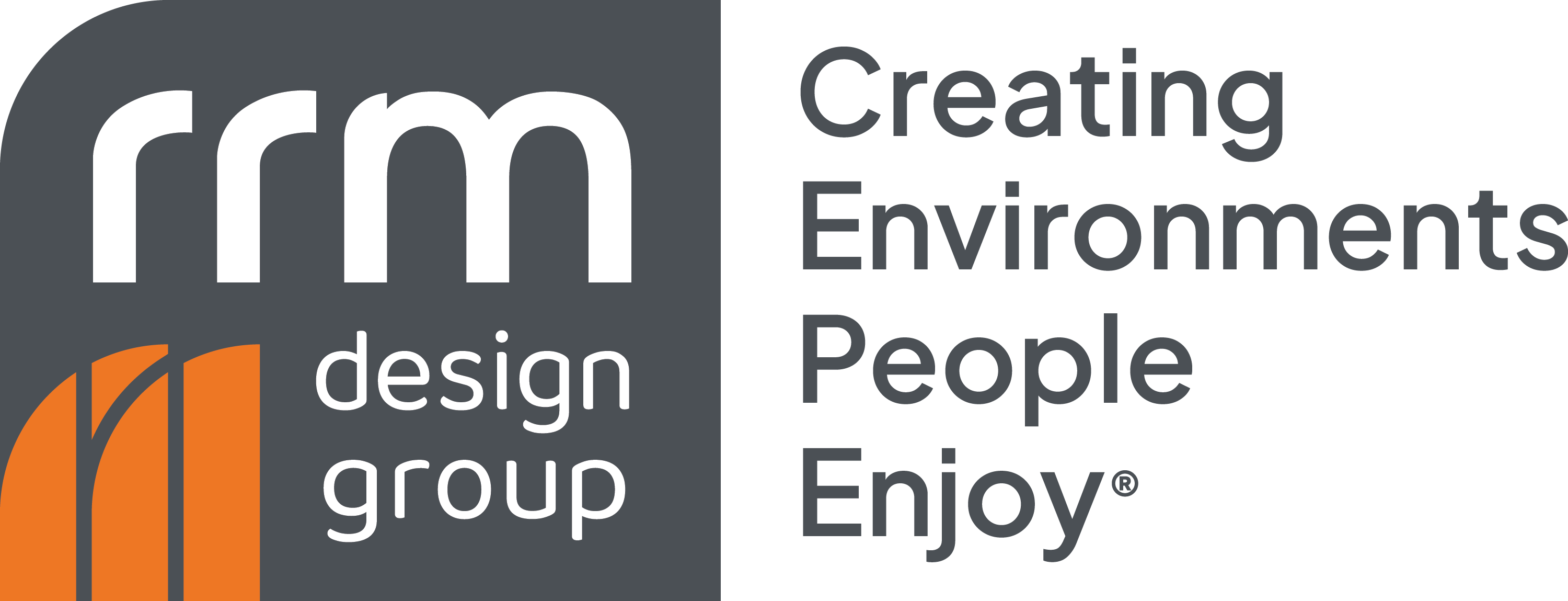From Noozhawk: Link to Article
9-Unit Mixed-Use Project Earns Praise for Site Near Santa Barbara Junior High School
By
Architectural Board of Review suggests a few changes for renovation of existing structure under city’s Average Unit-Size Density program
 Breaking from the trend of large high-density housing projects rising around Santa Barbara, a developer is proposing to build a nine-unit project, including a live/work space, at 610 E. Cota St. across from Ortega Park and Santa Barbara Junior High School.
Breaking from the trend of large high-density housing projects rising around Santa Barbara, a developer is proposing to build a nine-unit project, including a live/work space, at 610 E. Cota St. across from Ortega Park and Santa Barbara Junior High School.
Instead of demolishing the existing two-story, 8,794-square-foot, mixed-use building with two condos and four commercial spaces, owner Schipper Construction Co., wants to renovate the building — essentially gut it — and build three two-bedroom apartments, five one-bedroom apartments and a studio-live/work unit.
The sizes would range from 667 to 1,366 square feet. The zoning would allow for a fourth-story and up to 26 units, but RRM Design Group has proposed a project that aims to fit within the existing character of the neighborhood.
“We are keeping the existing envelope, but we are kind of gutting the inside,” architect Detty Peikert said.
The project went before Santa Barbara’s Architectural Board of Review last week and was widely embraced by its members. The panel suggested that the architect break up the building’s façade to vary the height and look on the balcony side.
The smaller project marks a change from some of the other high-profile, high-density projects that have recently gone before the ABR.
The city adopted what’s known as an Average Unit-Size Density Incentive Program in 2013 to encourage developers to build affordable rental apartments. The city has since approved projects totaling 317 medium- and high-density units, with 470 more in the pipeline.
Another 165 building permits have been issued under the AUD program so far.
“I think this a project that is very appropriate for this building, this neighborhood,” ABR member Howard Wittausch said. “I like this idea.”
The project also calls for 12 uncovered parking spaces, 2,253 square feet of private outdoor living space, which is on the ground, instead of on the roof like some other recent proposals, and seven covered bike parking spaces.
The loft-style project will result in a net reduction of 6,539 square feet of commercial floor space.
“The existing footprint of the building is not changing,” project representative Jolie Wah said. “We are reworking the interior.”
Two one-bedrooms lofts will be built in the front; the three two-bedroom units will go in the center of the building and three more one-bedroom units will go toward toward the back of building.
“It’s a good retrofit for the building,” ABR member Amy Fitzgerald-Tripp said. “I think it is a good mix of units.”
The project is around the corner from the three-story Jardin de las Rosas affordable-housing complex that is nearing completion at 510 N. Salsipuedes St. The People’s Self-Help Housing Corporation project contains 40 units for low-income families. In addition, at 604 East Cota Street, under construction is a new 20,426 square foot, three-story mixed-use building with 29 residential units and 2,080 square feet of commercial space.
