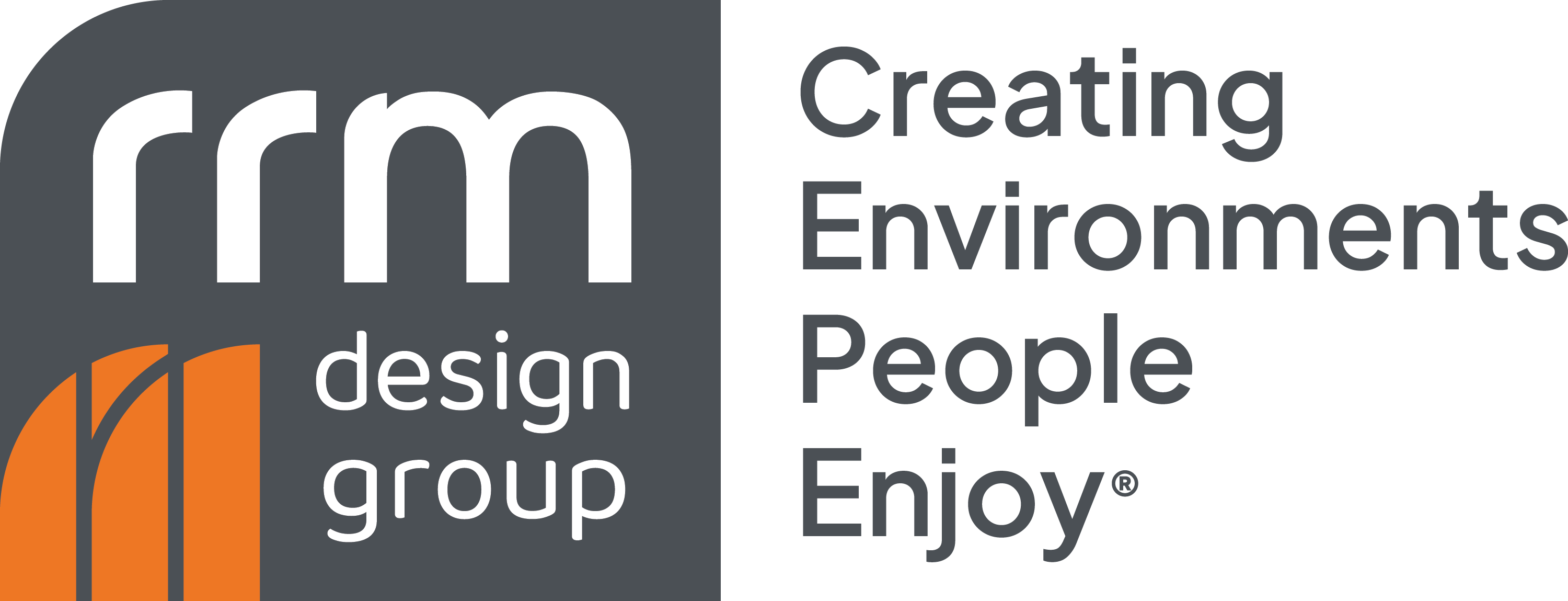SESLOC Headquarters and Retail Branch
SESLOC hired RRM Design Group to prepare the plans for their new campus facility. The new campus includes a 30,000 sf headquarters and operations center, as well as a separate 5,000 sf retail branch. Site improvements include bio-swale drainage systems, shaded parking areas, pedestrian pathways, plazas at key locations, employee patio and gardens, and public art in a natural landscape setting. The facilities were designed to maximize sustainable site and green building features with an architectural style that will incorporate contemporary “prairie style” forms and natural materials complementing the surrounding area.




