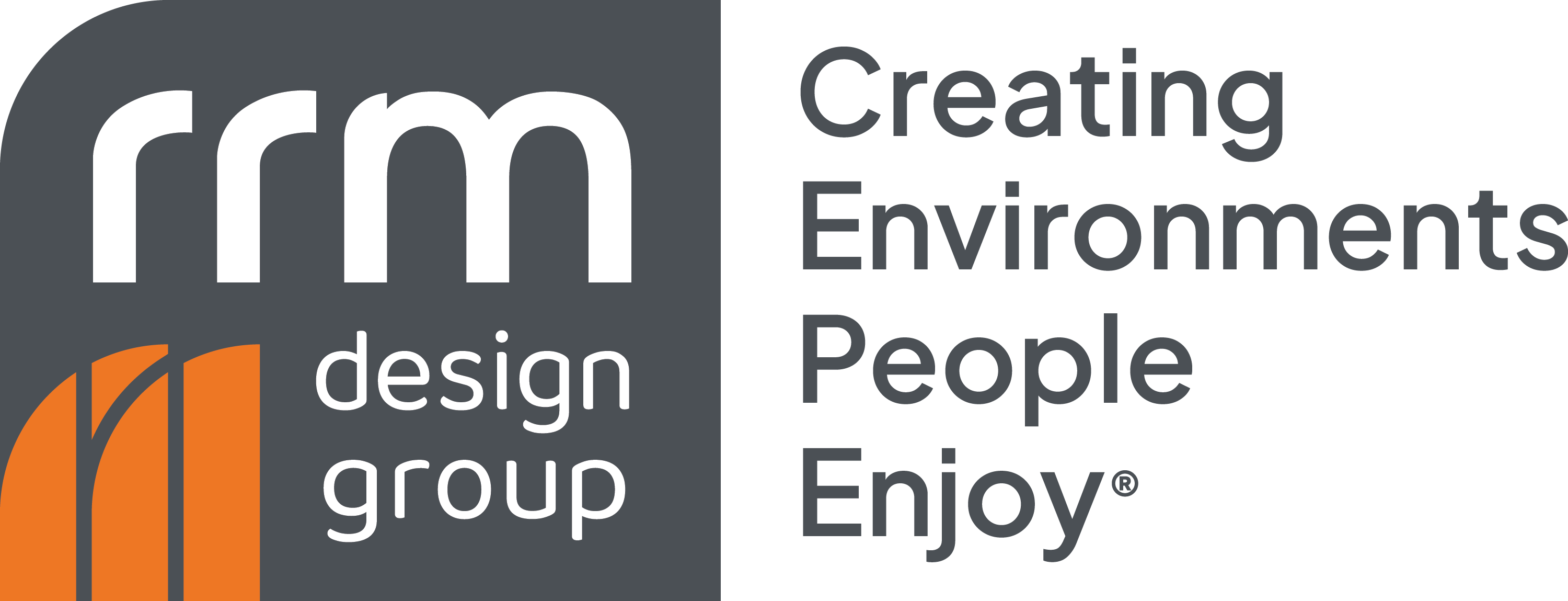Scotts Valley Town Center Specific Plan and EIR
RRM Design Group was retained by the City of Scotts Valley to prepare a vision plan to conceptualize its new town center and a specific plan, with guidelines to implement that vision. The 57-acre site is comprised of a mix of ownerships, between the City of Scotts Valley and a number of private landowners, as well as other public landowners including the federal government (which operates a post office and the regional transportation authority’s transit facility in the project area). The objective for this project is to create a downtown area, where none exists today, by integrating a mixed-use development and taking advantage of the proximity to civic uses and the transit center, encouraging non-vehicular modes of transportation. The project will strive to achieve many low-impact development goals through water-conserving drainage design alternatives, encouraging multi-modal transportation options, use of solar energy, and green design guidelines.



