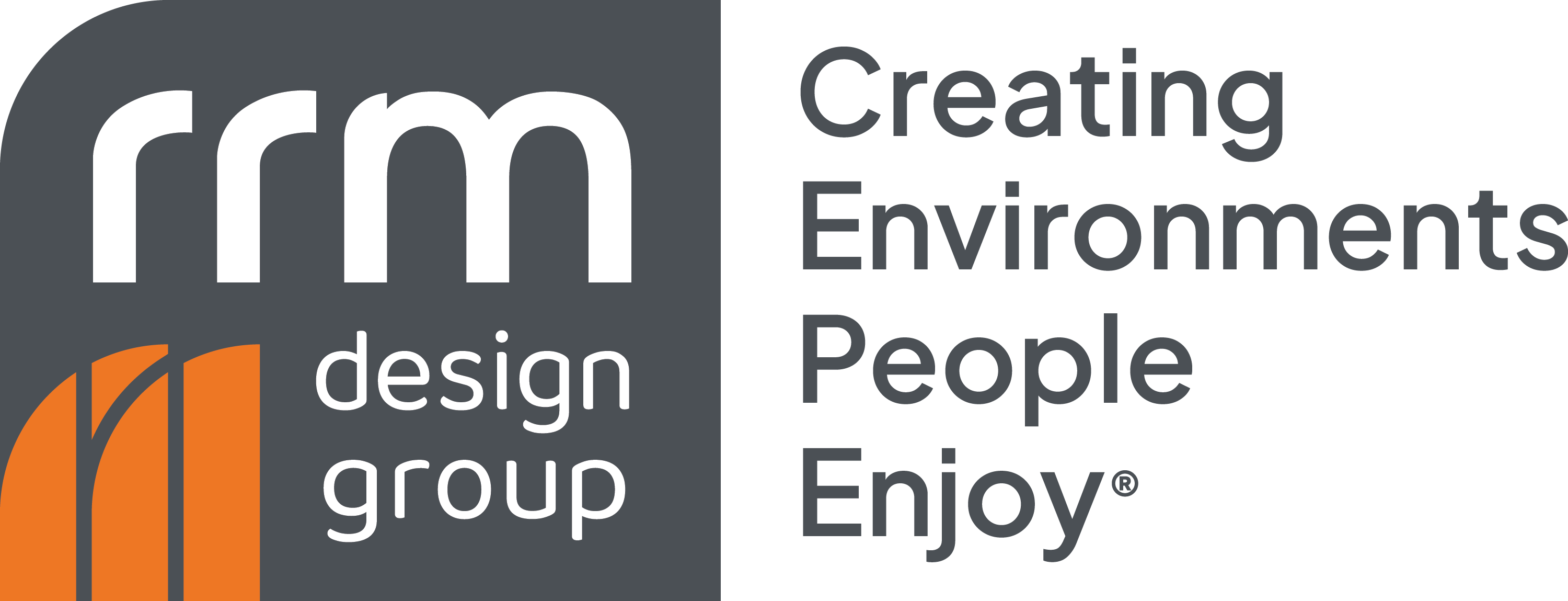Santa Rosa Monterey Mixed-Use
This project consists of a 3-story mixed-use building on the corner of Santa Rosa and Monterey street at the edge of downtown San Luis Obispo. The ground floor is a mix of dining, retail, and office-use spaces while the upper two floors consist of office space and an exterior walkable deck. This project acts as a transition from downtown to the upper Monterey Street area. The building massing and height provide the street frontage and density that is appropriate for urban infill and transitions from the taller downtown buildings to the surrounding lower development of the upper Monterey Area. The street is enhanced with pedestrian-friendly entries and inviting storefront systems that help activate the pedestrian level. Awnings over the large glazed areas and operable wall systems help connect the restaurant and retail to the street activity. The office space above opens the doors for new businesses to be centrally located in the city, with walkable access to the entire downtown.
While not located within the boundaries of the downtown, this project strives to embody the character of downtown SLO and follows the design standards of the downtown area. The massing is broken up into historical building widths, with changes in finish and column location. The exterior openings of the building mimic the downtown pattern of large open expanses of retail glazing with adjacent decorative columns. The metal corner anchored by the brick structure on either side welcomes approaching visitors as a truth-telling gateway to downtown San Luis Obispo.




