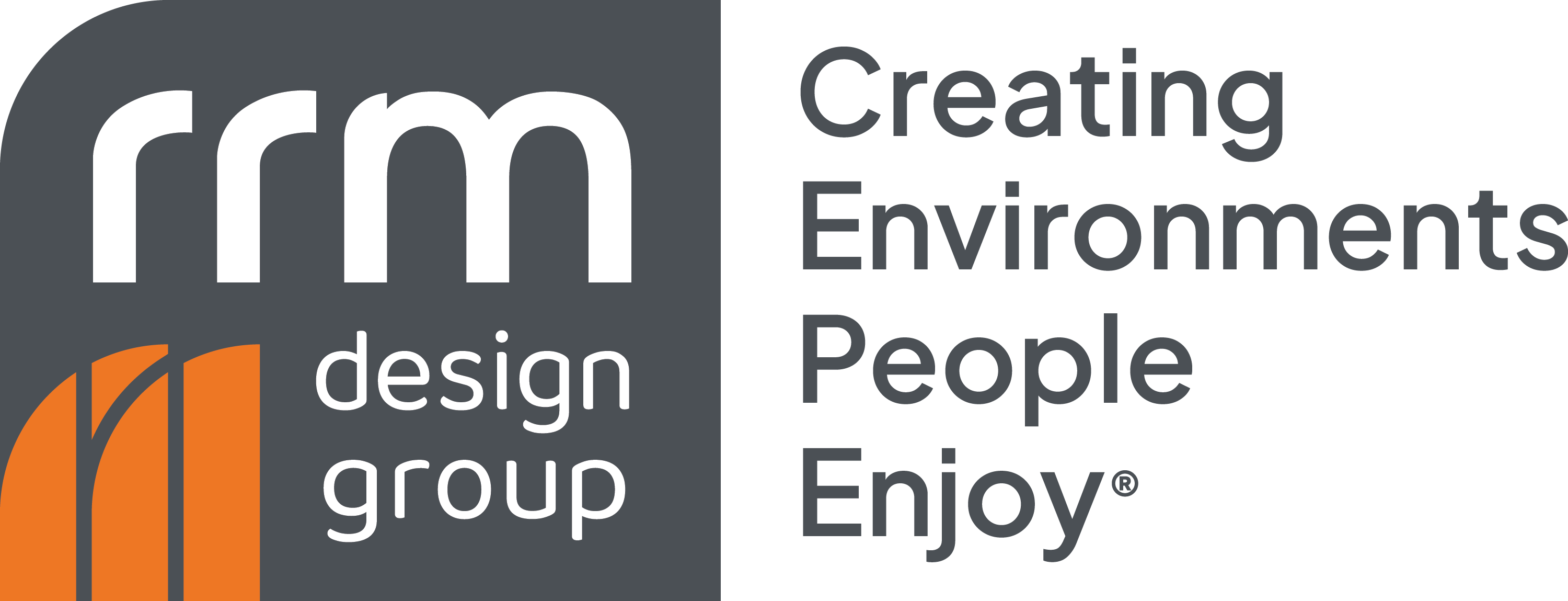Cal Poly Technology Park Master Plan
RRM was hired to design the Master Plan for Cal Poly’s Technology Park, to expand their public/private partnership with additional lease space for technology-related businesses, and to facilitate the exchange of knowledge between University faculty members and students. Approximately 200,000 gross sf of building area is driven by various funding sources. The phased project includes several multistory buildings with amenities such as a shared lobby, conference room, break room, and adjacent outdoor gathering areas. There will be on-site allowances for electric vehicles, shuttles, and “campus remote parking.” The campus-style arrangement of buildings connects building entries to a pedestrian plaza to encourage collaboration of business and University activities.



